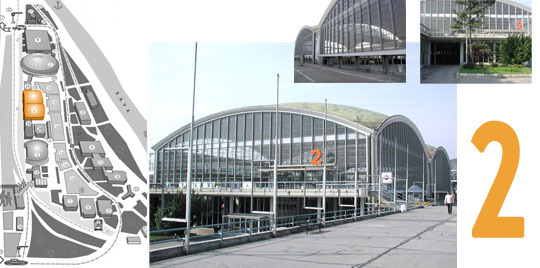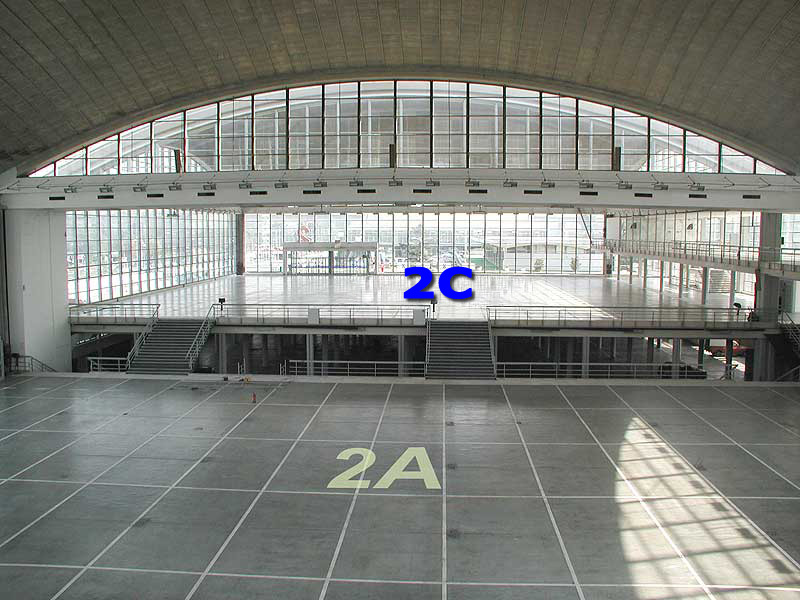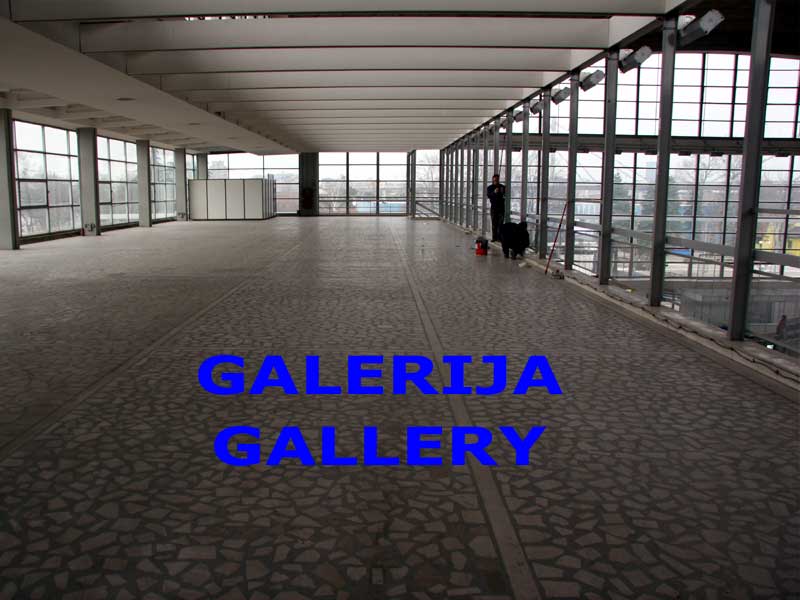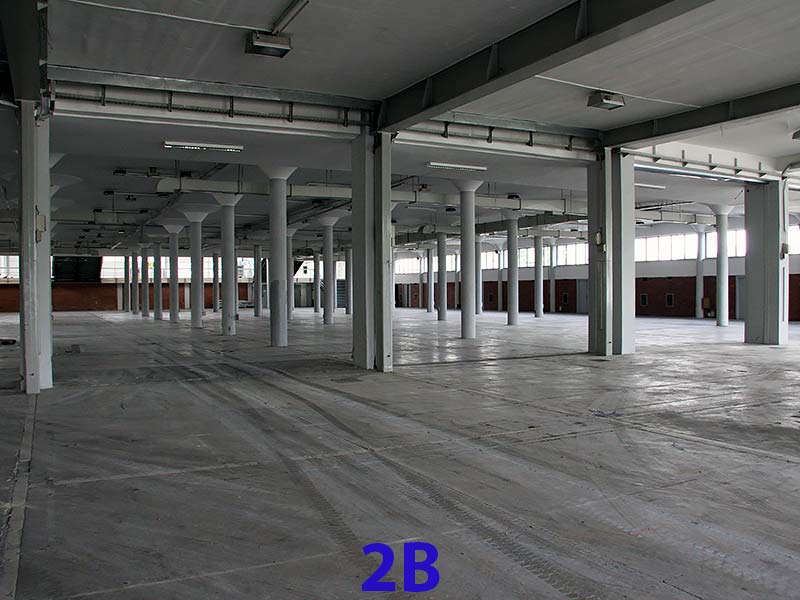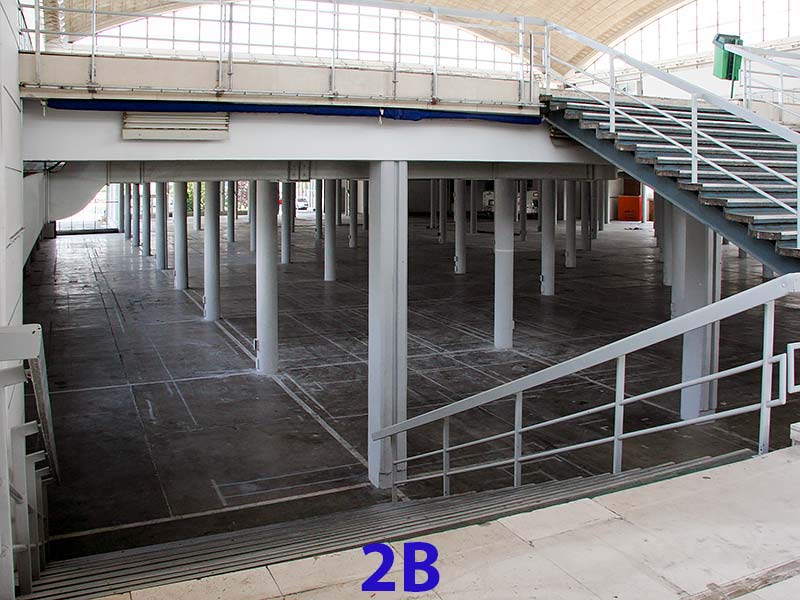The Hall 2 is designed as two connected square parts, each one at two levels, three levels of which are used as exhibiting space and the fourth one for warehouse and auxiliary facilities.
The hall has got also a gallery above the two levels.
Both hall parts are covered by a reinforced concrete shell structure, 9 cm thick.
The hall maximum height in the center 22.6 m.
All external walls of the exhibiting space, other than the two ones at B level, are made of glass from the floor to the spherical section.
The total hall area is 14,427 sq. m., of which 9,239 sq. m. are used as the exhibiting space, and 1,192 sq. m. as a businessmen club.
The hall has got heating and ventilation.

