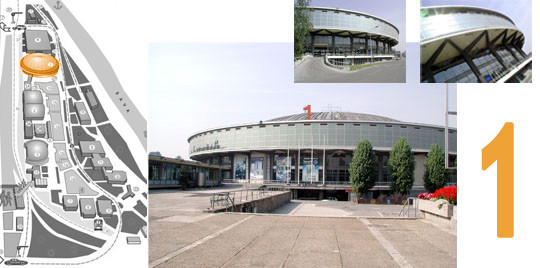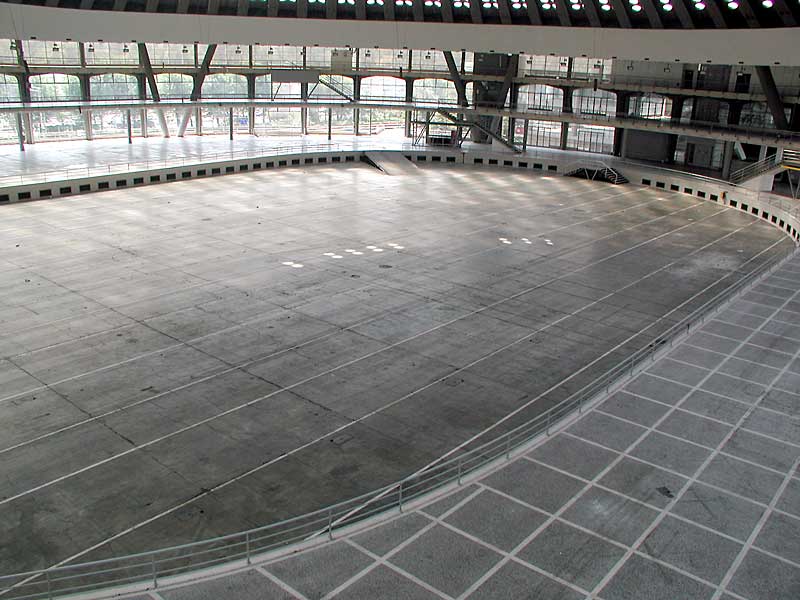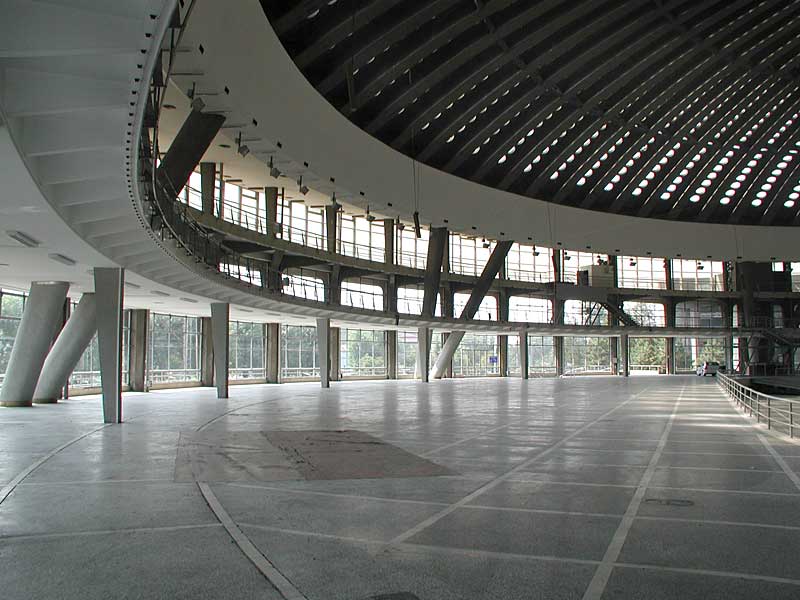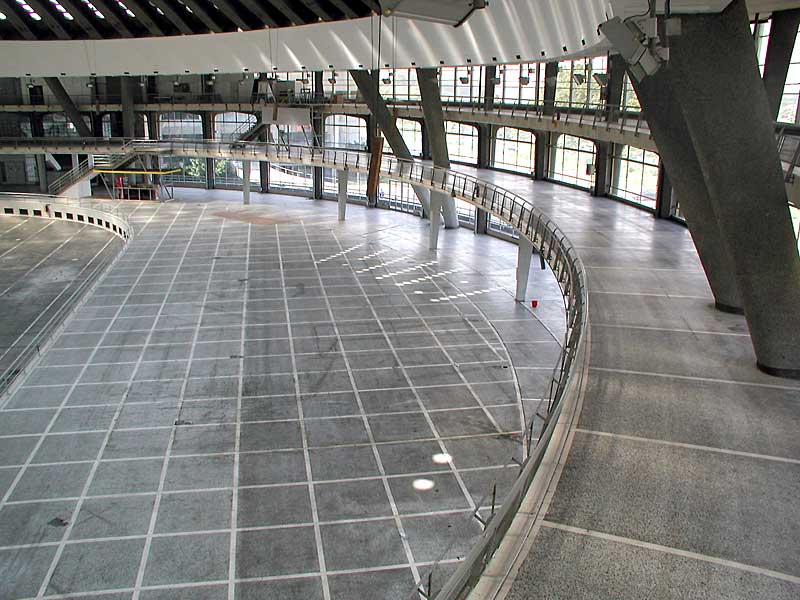The Hall 1 is circular in shape, covered by a dome spanning 109 m, which is at present the largest dome in the world constructed by prestressed concrete.
The maximum ceiling height at the hall crown is 30.78 m. The hall has been constructed in levels: basement, arena, ground floor, 1st gallery, 2nd gallery and the connecting part toward the West Wing. All levels of the hall are used as exhibiting space, other than the basement, where offices, the hall warehouse and auxiliary facilities are located.
All external exhibiting space walls are made of glass from the floor level to the dome.
The hall total area is 21,280 sq. m., of which the exhibiting space 15,030 sq. m.
The hall has got heating and ventilation.




