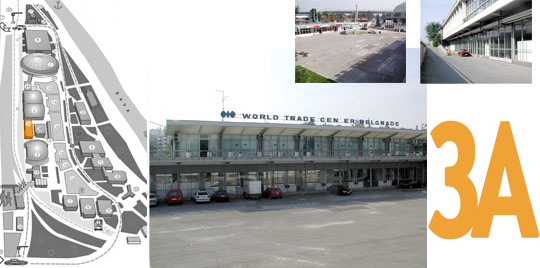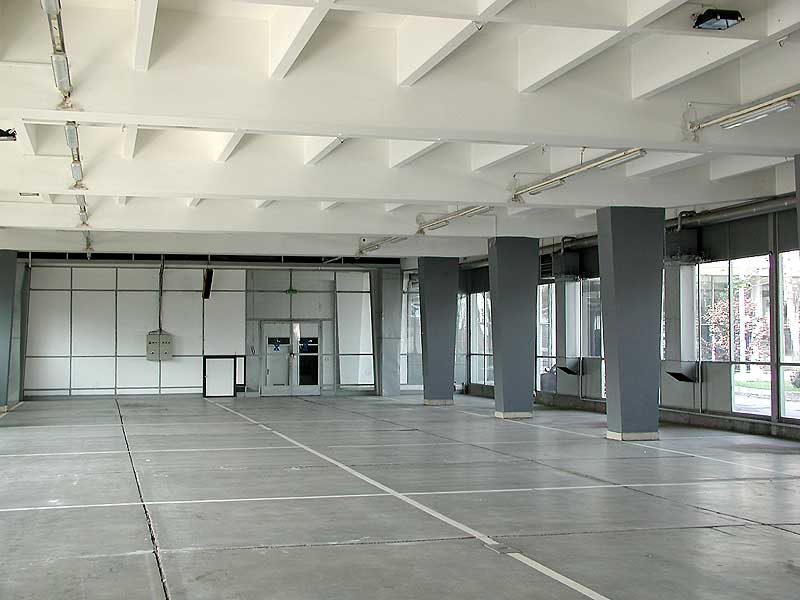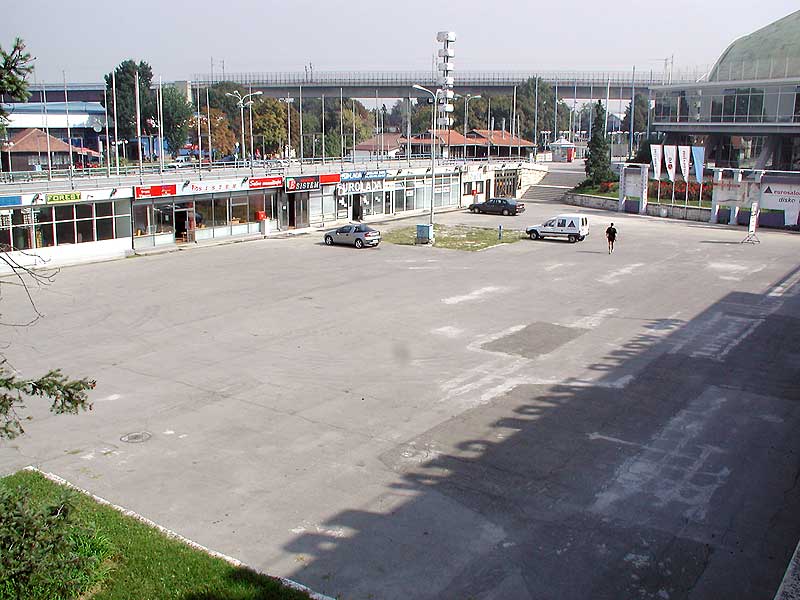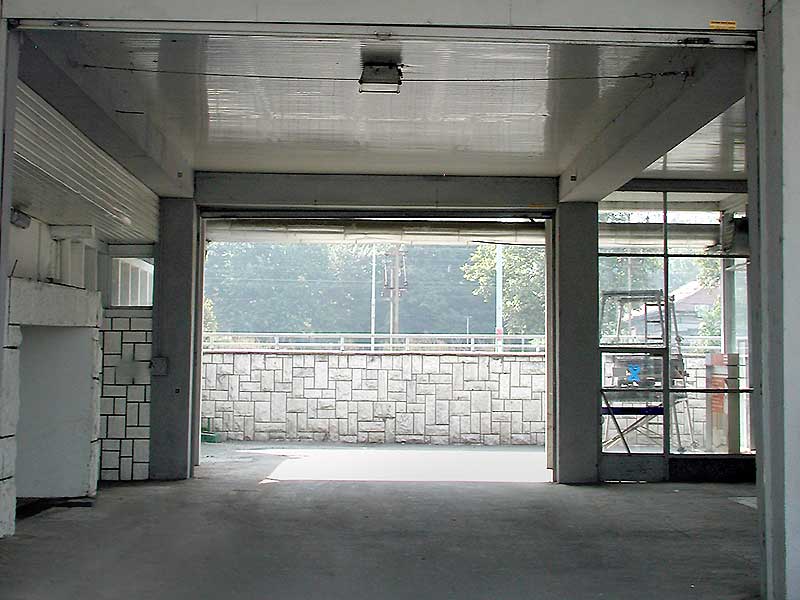The Hall 3A is rectangular in shape and it connected by terraces to the Halls 2 and 3.
The hall has got two levels having the total area of 2,190 sq. m., of which 1,468 sq. m. is used as the exhibiting space and the rest are offices, warehouse and auxiliary facilities.
Three external walls of the hall exhibiting space are made of glass from the floor to the ceiling.




